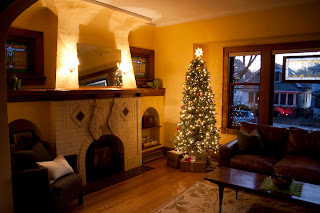Well, it took longer than expected (of course), but the main floor bath is complete. The centerpiece is our restored 1920's Kohler sink with original Kohler faucet and legs - very appropriate for a Wisconsin Bungalow. I found it at the salvage yard a few months back and was interested in buying just the faucet. When I asked about it, I was told that I could have the sink, faucet and legs for $40! So, I took the whole thing home and had to convince Nicole why I thought it was a good idea to restore a 80+ year old sink. She caved and told me the cost of the restoration would be part of my Christmas present. So, Merry Christmas to to me!

The restoration of the sink entailed removing the faucet, valves, drain, etc. to have the basin reglazed. In doing so, I sheared the end off of a threaded rod, essentially destroying a key component of the faucet. I thought I was going to have to cut my losses and buy a "modern" faucet, but figured I'd at least try to locate the part. After some searching on the interwebs, I found a place in the suburbs that specializes in plumbing supply.
When I went in and explained what I was trying to do, they gave me a hard time (in a friendly kind of way) telling me that they sell
new faucets, but humored me and pulled out a really old, dusty book of Kohler parts diagrams and looked up the part. They soon found that they actually had four in stock (despite the part being discontinued). They also located all of the seals and other wear items that I would need to put it back together.
Other components of the bathroom restoration:
Skim coated / repainted all of the plaster walls
Installed a reproduction 1930's porcelain light from Rejuvination
Installed a 1930's vintage glass towel bar from the Detroit Antique Mall
Installed a nickel plated shower rod from Restoration Hardware
Stripped the paint off of the door (we still have to polyurethane it in the spring)
Cleaned, stripped and polished all of the various hinges and hardware in the bathroom
Replaced the modern light switch with a vintage original (salvaged from the old garage before it was torn down)
All told, it took a little over a month and was aggrevating having the house torn apart again so soon after the (almost) completion of the master bedroom, but we're thrilled with the results. Here's a quick mash-up of before and after:



















